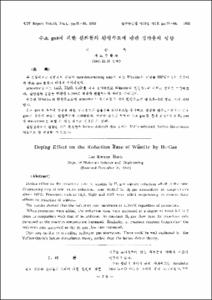"穴과 明堂"의 關係를 통하여 본 韓國傳統建築空間의 中心槪念에 關한 硏究
- Alternative Title
- A Study on the "Center" Concept of the Korean Traditional Architectural Space in Reference to the "Hyul and Myoungdang" Relation of the Feng-Shui Theory
- Abstract
- 本論文에서는 風水地理의 "穴과 明堂"의 關係와 韓國傳統建築空間의 基本要素인 "本殿과 中庭"의 關係를 對應시켜 이를 통해 韓國的 中心槪念을 규명해 보고자 하였고, 이것을 다시 Eliade의 Image of Center槪念과 比較하여 다음의 結論을 얻었다.
즉, 韓國傳統建築은
1. 世界模型(image mundi)를 모방하여 만든 小宇宙(microcosm)이다.
2. 明確 領域槪念인 局을 가지고 있다.
3. 中心으로 향하는 상징인 通路인 抽(axis)를 가지고 있고, 그 進入의 段階마다 상징적인 門(opening)을 가지고 있다.
4. 局의 內部의 中心(center)을 穴이라 하는데 그 穴에 세우는 本殿은 宇宙水(cosmic tree)의 상징이며 이곳이 聖의中心이 된다.
5. 聖의 中心인 穴앞에 中庭(明堂)을 가지고 있고 이곳이 聖과 俗(The Sacred and the Profane)이 만나는 곳으로 俗의 中心이 된다.
The pupose of this study is to clarify the Korean "Center" concept by comparing the "Hyul and Myoungdang" relation of Feng-shui theory with the "Main Building and Frontyard" relation of the Korean traditional architecture.
I compared the Korean "Center" concept with "The Image of Center" concept by Mircea Eliade and concluded as followings.
1. The Korean traditional architecture is Microcosm imitating Cosmic Image(imago mundi)
2. It has the territorial concept, "Koog"(局)
3. It has the "Axis"(抽) which leads to the "Center" and "Openings"(門) at every stages of entering.
4. It has the "Hyul"(穴) at the center of the "Koog"(局) The Main Building is constructed on this "Hyul" and becomes the Cosmic Tree. The "Hyul" is the Sacred Center of the Korean architecture.
5. It has the "Myoungdang"(明堂) in front of the "Hyul"(穴). The frontyard (Myungdang) is the meetingplace of the sacred and the profane. The "Myoungdang" is the Profane Center of the Korean architecture.
The pupose of this study is to clarify the Korean "Center" concept by comparing the "Hyul and Myoungdang" relation of Feng-shui theory with the "Main Building and Frontyard" relation of the Korean traditional architecture.
I compared the Korean "Center" concept with "The Image of Center" concept by Mircea Eliade and concluded as followings.
1. The Korean traditional architecture is Microcosm imitating Cosmic Image(imago mundi)
2. It has the territorial concept, "Koog"(局)
3. It has the "Axis"(抽) which leads to the "Center" and "Openings"(門) at every stages of entering.
4. It has the "Hyul"(穴) at the center of the "Koog"(局) The Main Building is constructed on this "Hyul" and becomes the Cosmic Tree. The "Hyul" is the Sacred Center of the Korean architecture.
5. It has the "Myoungdang"(明堂) in front of the "Hyul"(穴). The frontyard (Myungdang) is the meetingplace of the sacred and the profane. The "Myoungdang" is the Profane Center of the Korean architecture.
- Issued Date
- 1979
- Type
- Research Laboratory
- Alternative Author(s)
- Yoo, Jae-Hyun
- Publisher
- 연구논문집
- Language
- kor
- Rights
- 울산대학교 저작물은 저작권에 의해 보호받습니다.
- Citation Volume
- 10
- Citation Number
- 2
- Citation Start Page
- 103
- Citation End Page
- 121
- Appears in Collections:
- Research Laboratory > University of Ulsan Report
- 파일 목록
-
-
Download
 000002024345.pdf
기타 데이터 / 348.34 kB / Adobe PDF
000002024345.pdf
기타 데이터 / 348.34 kB / Adobe PDF
-
Items in Repository are protected by copyright, with all rights reserved, unless otherwise indicated.